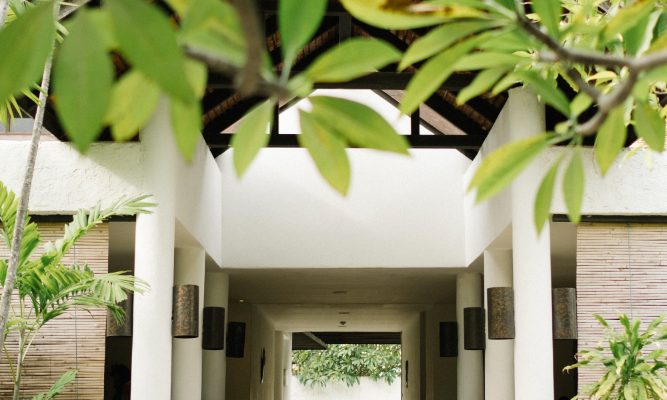Residential architecture in India is a direct reflection of the ethnic practices and lifestyles led by its diverse citizens. The earliest houses were developed as units of larger community-centric settlements. The architecture of Indian residences is deeply enmeshed with cultural values – usually centering on the ideas of family and community relationships. A single home often shelters a large joint family and meets the needs of various age groups under one roof. Multigenerational living demands a unique spatial syntax to foster connections.
The joint-family system offered protection and identity in Indian society, allowing for deeper connections among generations. The tradition offers support in times of crisis and social interaction between diverse sets of people. An antidote to rising house prices, and the cost of child and elderly care, multigenerational living remains relevant to the modern Indian. The living pattern manifests in the built environment as clustered settlements, add-on floors and rooms, and the fabled courtyard.
Courtyards are a fundamental entity of Indian architecture, evolving from the need for access to sunlight and ventilation indoors. The feature soon took on a social character as the heart of the home where activities would range from morning chores to evening relaxation. The courtyard enabled visual connectivity between rooms and floors of a house, allowing family members to feel connected throughout the day. It evolved into an important cultural space of the house and often served as an extension of public indoor spaces. Courtyards were also shared between neighboring units in cluster settlements.
As a social space, the courtyard meets the needs of community-focused Indian society by offering a climatically comfortable place for people to gather. It is a flexible space that could be used for any activity. In the words of Indian architect B.V. Doshi, the Indian attitude of frugality is displayed in the built environment with versatile spaces such as the multi-use courtyard. They bring together the aspects that make up a home – protection from the climate, connection to culture and traditions, and the creation of communities.
Urbanization in the built environment is tied to the changing family patterns in 21st-century India. The number of nuclear family units is on a mild rise, especially in cities. Towering apartments and single-family homes have cropped up to meet this new demand, leaving behind social elements of vernacular architecture. Defined rooms such as offices, foyers, and balconies are replacing the versatile courtyard in modern residences. Spatial constraints, developers’ attitude to the “seemingly dead space”, and the changing activities in Indian households continue to threaten the classic courtyard. Local architects, however, are promoting the typology as a tool to cultivate interconnectivity in increasingly private homes.
Contemporary architecture in India boasts a revival of traditional materials, techniques, and typologies. The courtyard as an architectural element is promoted not only as an element of nostalgia but as a magnetic space that unites people. Joint families require custom-designed homes to maintain strong familial bonds, rather than generic and repetitive apartments. These modern multi-generational homes explore new modes of domesticity:


Leave A Comment